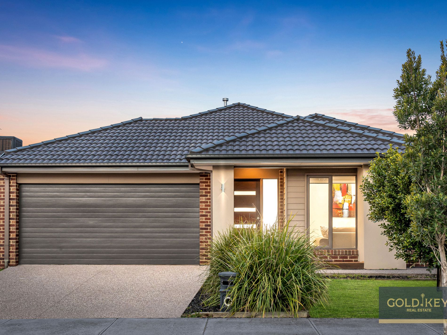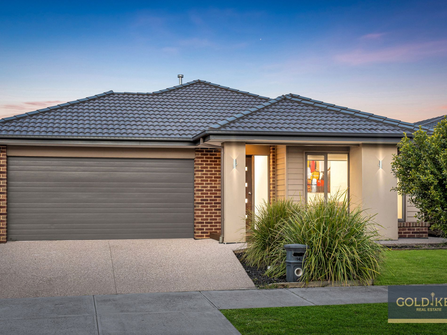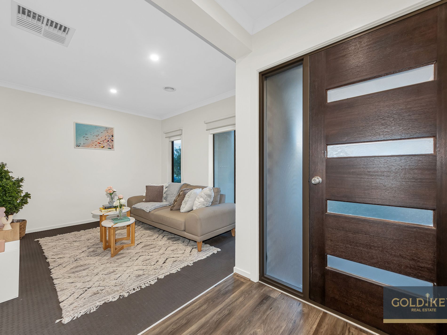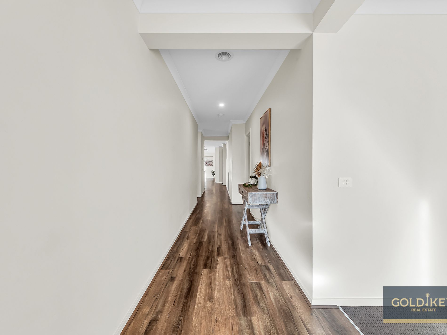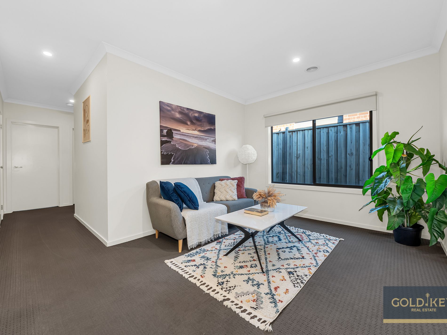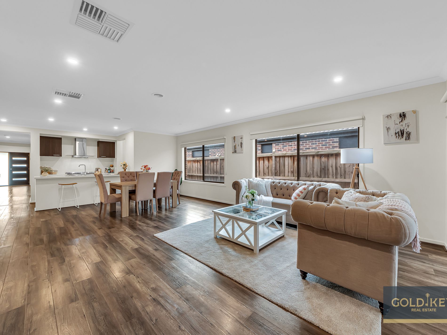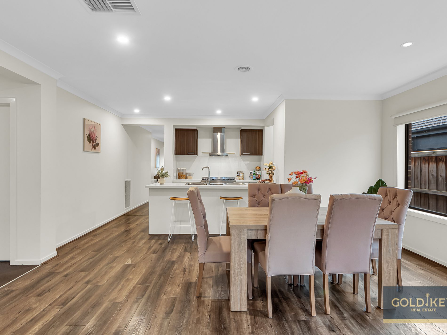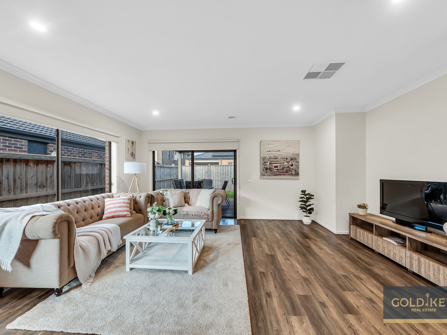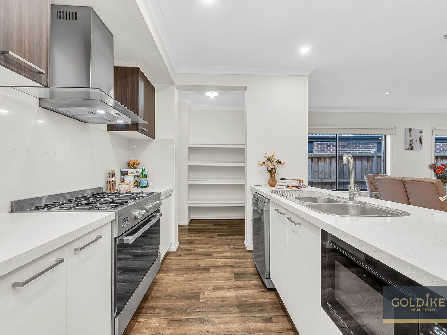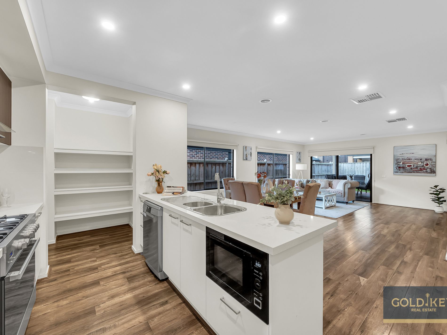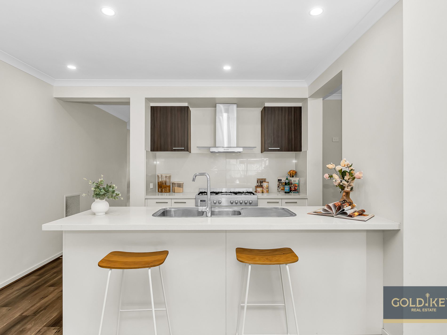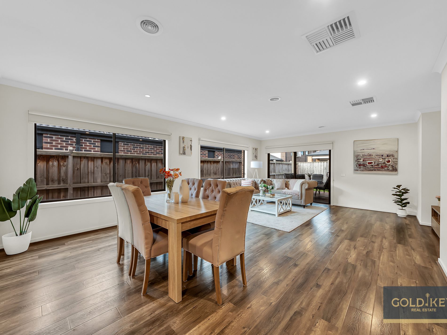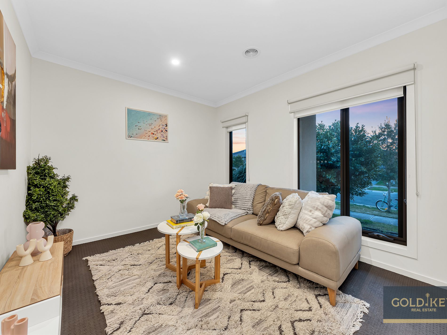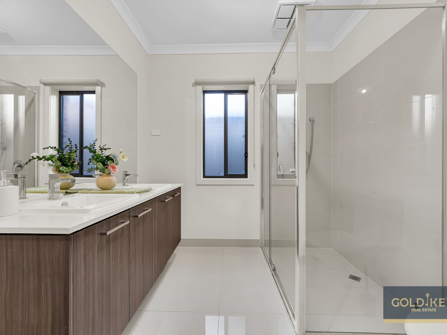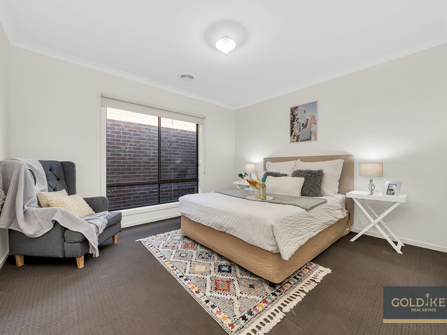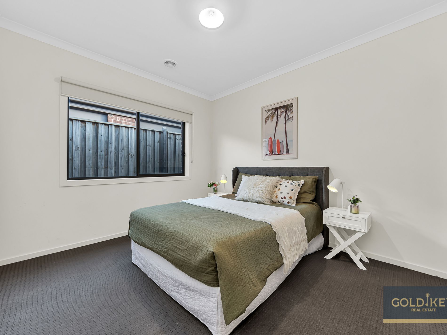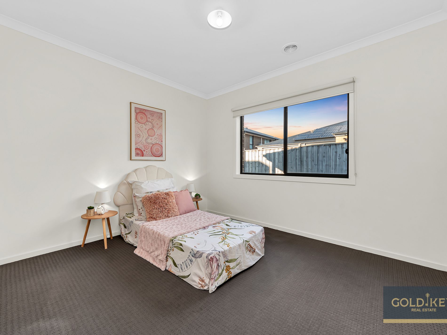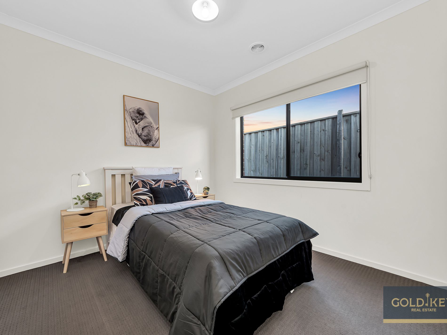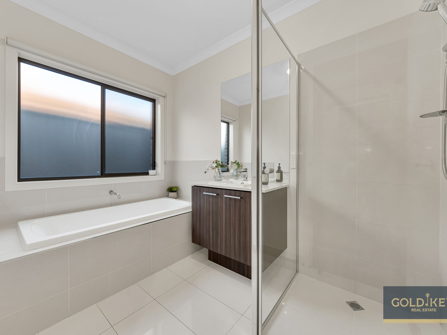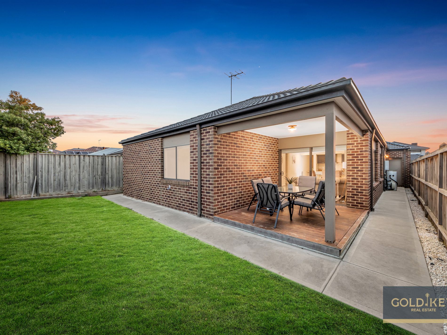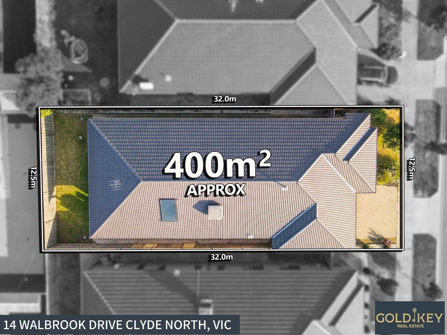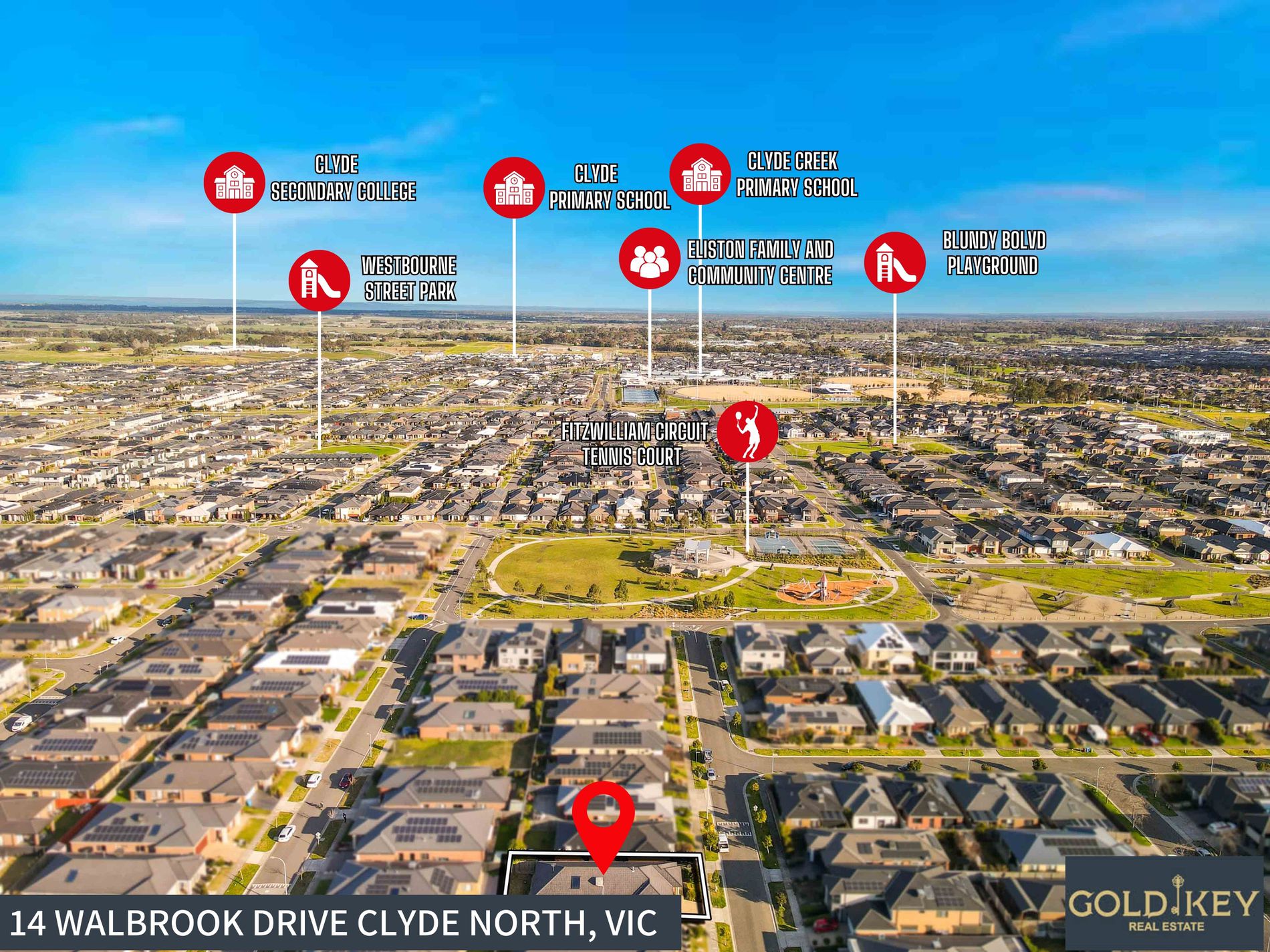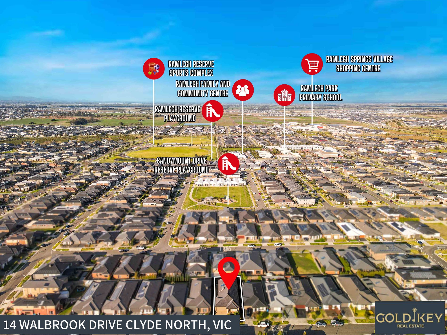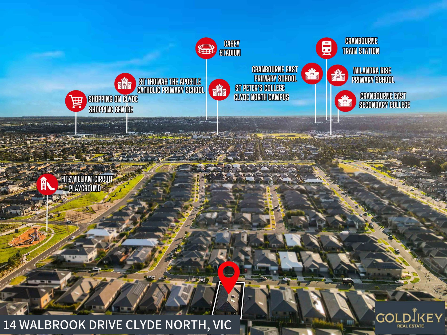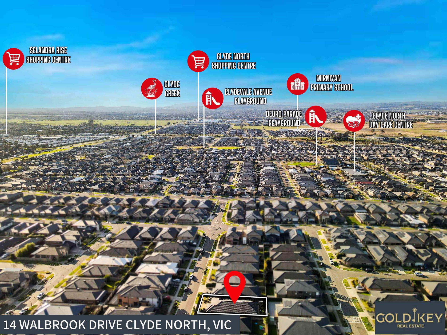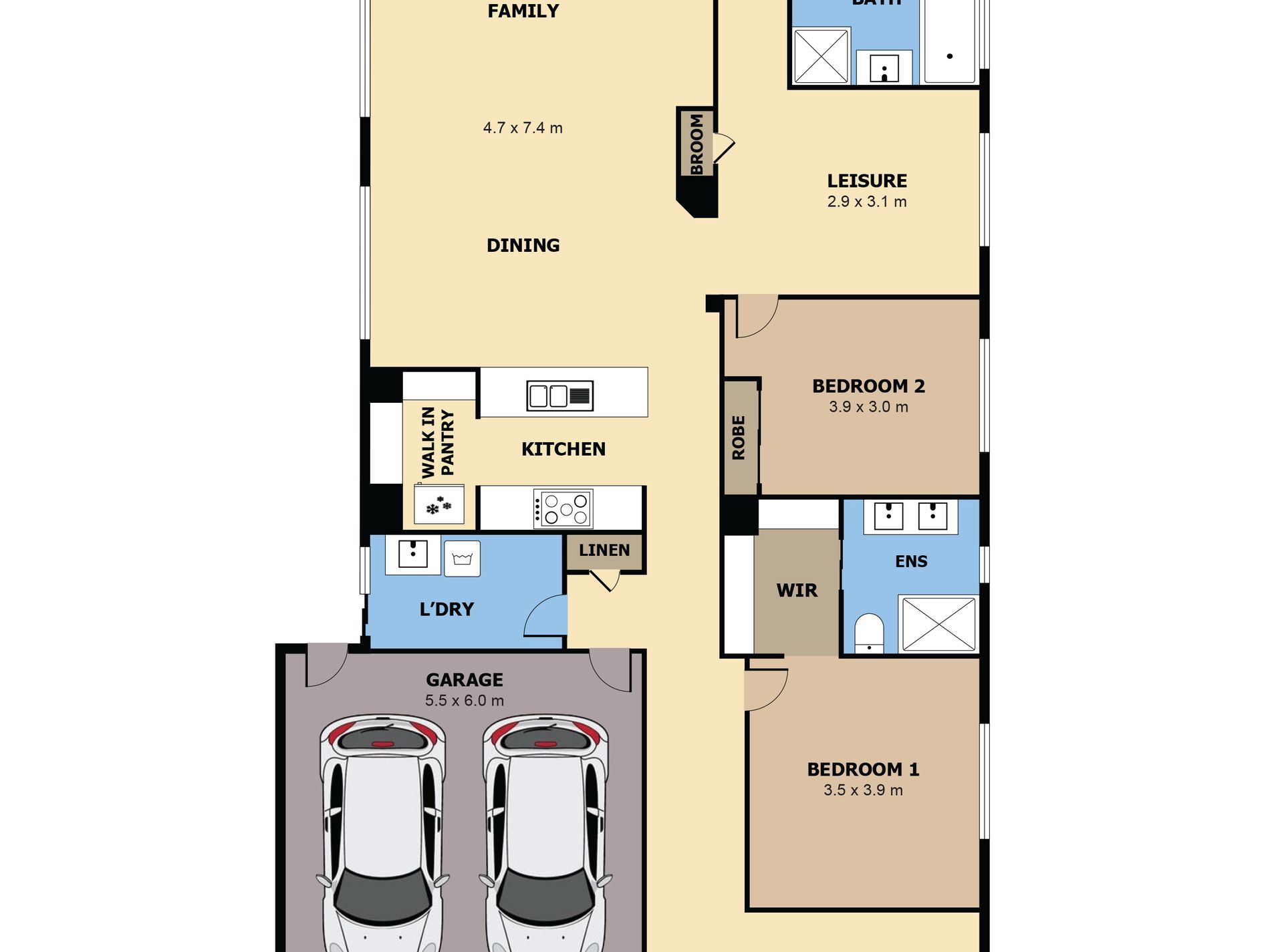14 Walbrook Drive, Clyde North VIC
This stunning 4-bedroom home is the perfect blend of style, space, and convenience—designed for modern family living in one of Clyde North’s most sought-after pockets.
Step inside to discover a bright, open-plan layout with high-quality finishes and thoughtful design throughout. The spacious living and dining area flows seamlessly into a sleek, contemporary kitchen featuring stone benchtops, stainless steel appliances, and ample storage—ideal for home cooks and entertainers alike.
The master suite is a true retreat, complete with a walk-in robe and private ensuite, while three additional bedrooms with built-in robes offer comfort and versatility for the whole family. A central bathroom, separate laundry, and a double remote garage complete the layout, while the low-maintenance backyard is perfect for outdoor relaxation or play.
Key Features:
4 generously sized bedrooms, master with ensuite & WIR
Stylish kitchen with quality appliances & breakfast bar
Spacious open-plan living and dining area
Modern central bathroom with bathtub and separate toilet
Ducted heating and evaporative cooling for year-round comfort
Double remote-control garage with internal access
Easy-care backyard and landscaped front garden
A Location That Has It All
Set in a vibrant, family-friendly community, this home is surrounded by a wide range of parks, schools, shops, and recreational facilities—offering the ideal lifestyle for all ages.
🏞 Parks & Outdoor Fun Just Steps Away:
• 4 min walk to Fitzwilliam Circuit Free Public Tennis Court & Playground
• 4 min walk to Sandymount Drive Reserve
• 8 min walk to Ramlegh Reserve (playground, cricket, footy oval)
• 5 min drive to Casey Fields – netball, rugby, athletics, dog park & more
🛍 Shops & Essentials Close By:
• 3 min drive to Selandra Rise SC (Woolworths, beauty, dentist, dining)
• 4 min drive to upcoming Ramlegh Springs Village
• 5 min drive to Shopping on Clyde (Coles, cafes, GP, pharmacy)
🎓 Top Education Options Nearby:
• Walk to Ramlegh Park Primary (8 min)
• 3–7 min drive to Clyde Creek Primary, Wilandra Rise Primary, St Peter’s College, Clyde Secondary College, St Josephine Bakhita Catholic PS, and future Mirniyan Primary
🚌 Convenient Transport:
• Easy access to Bus Routes 888 and 898
• Well-connected to Berwick-Cranbourne Rd and South Gippsland Hwy
This is more than just a house—it's your family's next chapter. Ready to inspect? Reach out today and see why this one should be your new address.
For further discussion and information or to arrange a private inspection of the property, Please do not hesitate to contact PAUL SHARMA at 0405416963.
Disclaimer- The particulars given are for general information only and do not constitute any representation on the part of the vendor or agent.
- Ducted Heating
- Evaporative Cooling
- Deck
- Fully Fenced
- Remote Garage
- Secure Parking
- Built-in Wardrobes
- Dishwasher
- Floorboards
- Study

