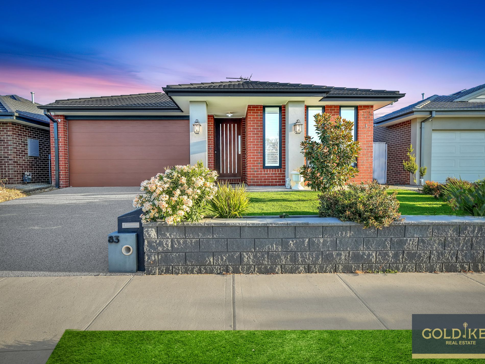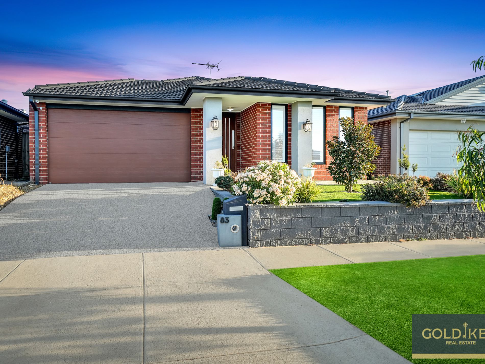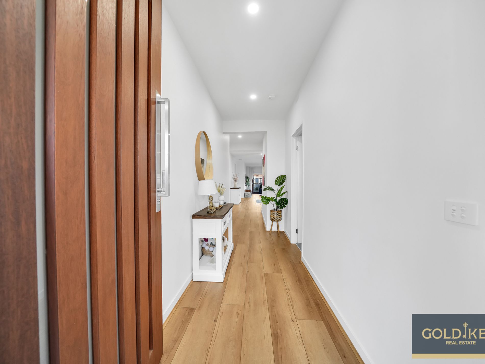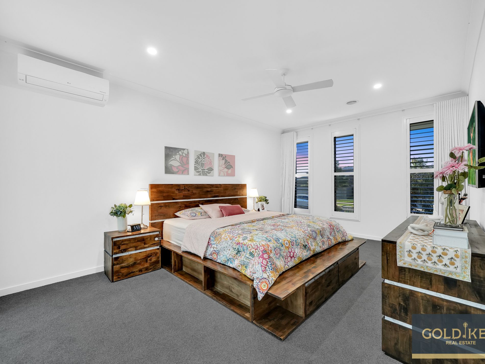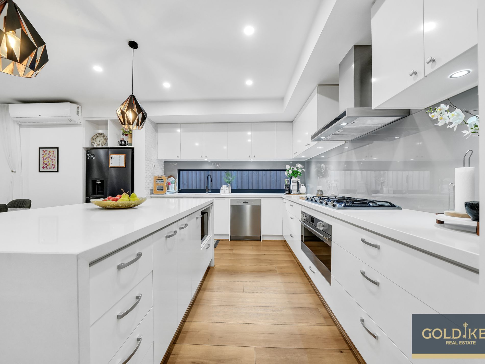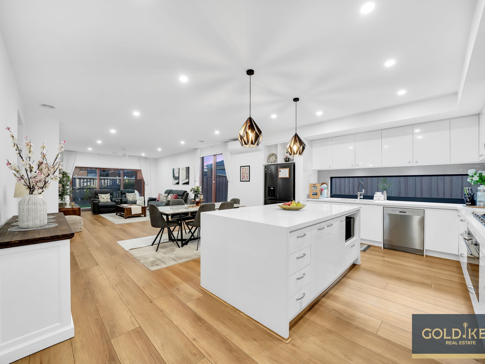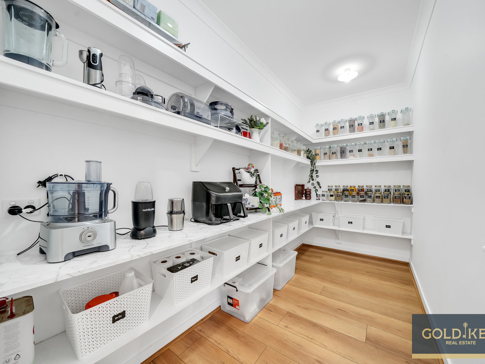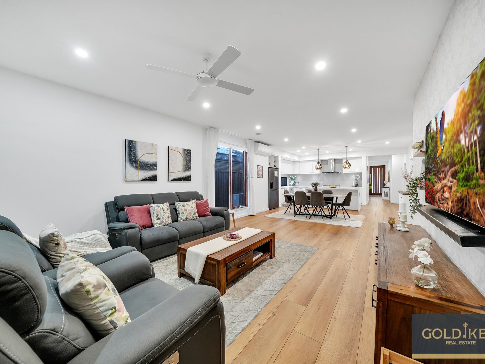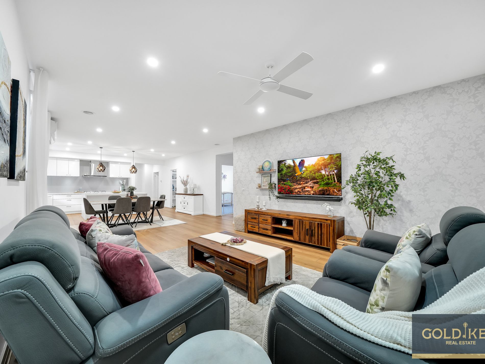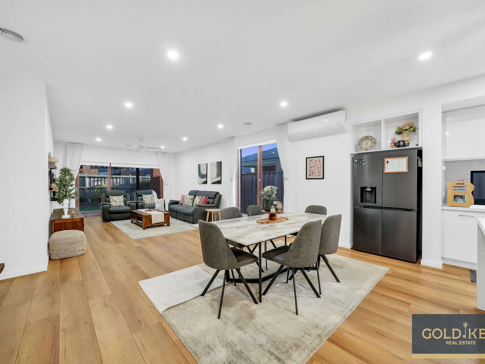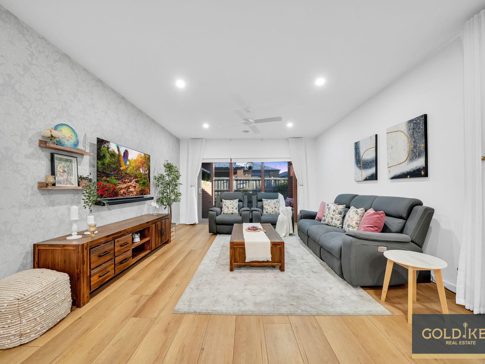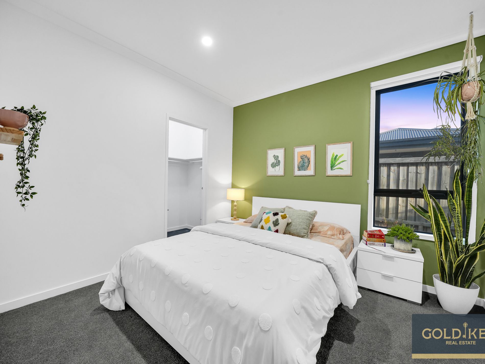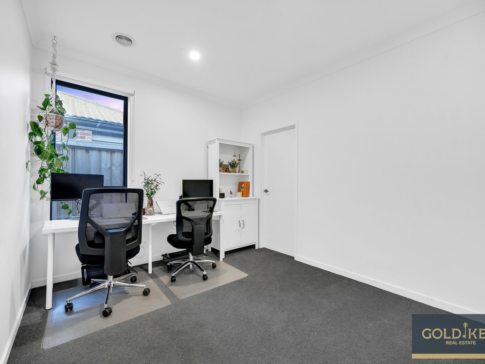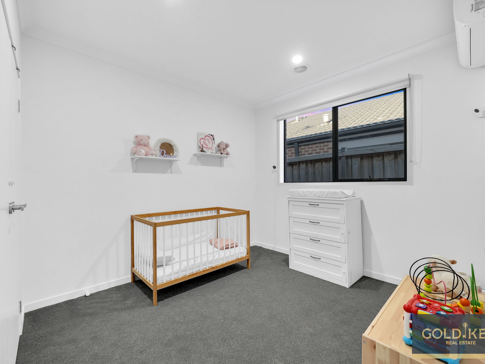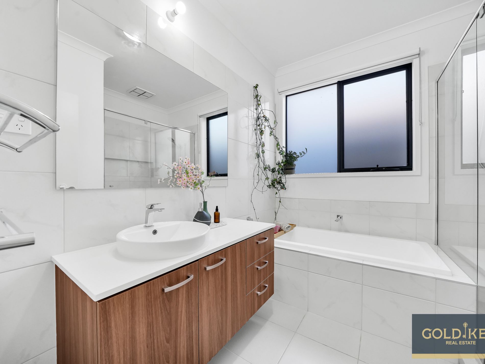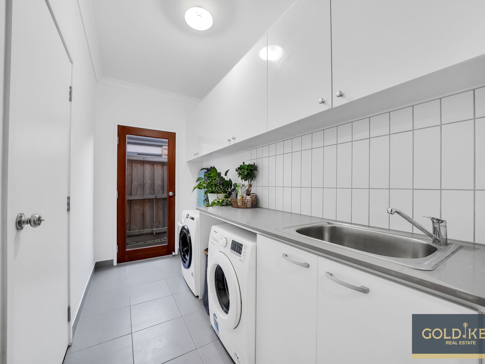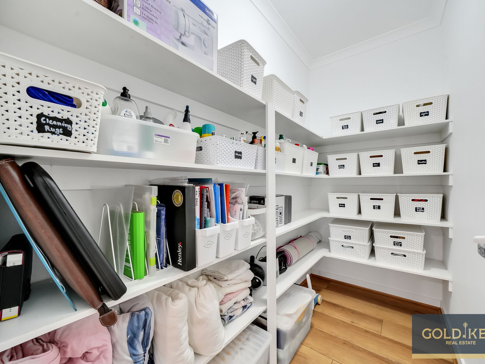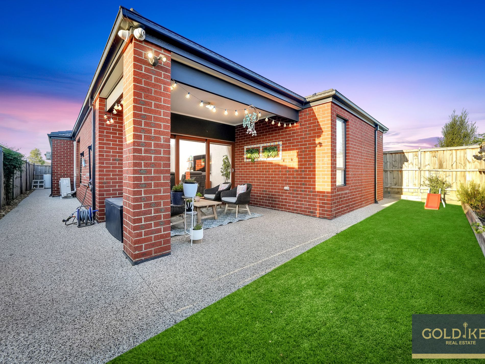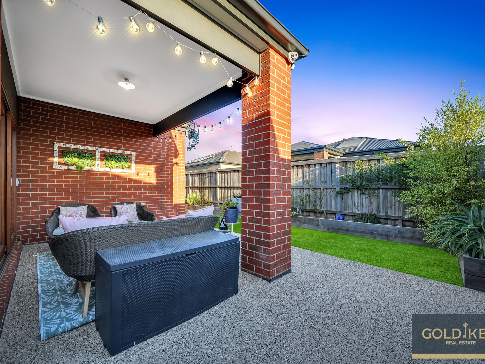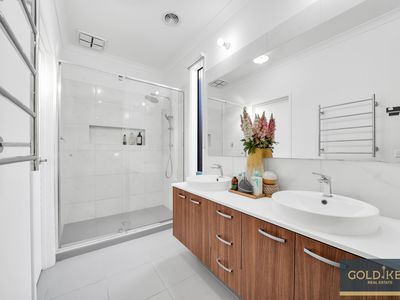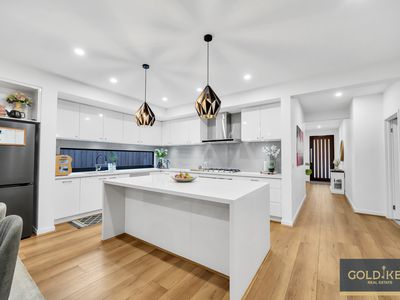Gold Key Real Estate Proudly presents this perfect NORTH-FACING family home built by a reputed builder-HENLEY HOMES, that combines both style and practicality. This stunning house is situated on a spacious 400 square meters of land size in the highly sought-after Kings Leigh Estate in Werribee. This exceptional property boasts 4 bedrooms, 2 bathrooms, and a spacious double-car garage, making it the perfect abode for a growing family seeking both space and contemporary living. Families will appreciate the convenience of having reputable schools nearby. Whether it's primary, secondary, or tertiary education, the area boasts a range of educational options. For your everyday needs, shopping centers and local markets are just a short drive away. Explore a variety of retail outlets, supermarkets, and dining establishments offering an array of culinary delights.
Upon entering, you'll immediately be captivated by the fresh and inviting ambiance. The well-designed layout highlights the thoughtfulness put into every detail of this home. The 4 bedrooms offer ample space, with 2 bedrooms featuring built-in robes and 1 bedroom with a walk-in-robe and benefiting from the central family bathroom, enhancing the practicality of daily living. The master suite is a true retreat, presenting an ensuite bathroom for added privacy and a generous walk-in robe that ensures your wardrobe finds a stylish home. The combination of functionality and luxury is evident throughout. The heart of this residence is the light-filled open-plan kitchen, living, and dining area.
The kitchen itself is a masterpiece and duo which also comes with a butler's kitchen, featuring stainless steel and fully upgraded electrical appliances that promise both culinary delight and durability. Abundant cupboard space ensures clutter-free organization, making meal preparation an absolute joy. Comfort is a priority, and this home excels in that aspect. Apart from these, this immaculate family home has enormous enhanced aspects like-
-High ceiling
-Solar panel
-8 channel High Look security camera system with 6 cameras.
-Aggregate concrete on the perimeter around the house.
-Cross over a 1-meter extension with permission from the council.
-Ceaser benchtop stone in kitchen, bathroom, and laundry area.
-Spacious and Big pantry.
-Double-glazed windows throughout the house.
-Smeg upgraded appliances in the kitchen
-Properly done bluestone landscaping.
-Upgraded shutter blinds on front windows.
-an alfresco area that beckons you to bask in the warmth of summer and winter gatherings and much more.
This is truly a remarkable and must-inspect family home that should be on top of your inspection list. So don't miss this opportunity and be quick to inspect as it won't last long. For further discussion and information or to arrange an inspection of the property please Call Paul Sharma at 0405416963 or Rosie Mudhar 0426126233.
Disclaimer:
All stated dimensions are approximate only. Particulars given are for general information only and do not constitute any representation on the part of the vendor or agent.
- Air Conditioning
- Ducted Heating
- Fully Fenced
- Outdoor Entertainment Area
- Remote Garage
- Secure Parking
- Built-in Wardrobes
- Dishwasher
- Floorboards

