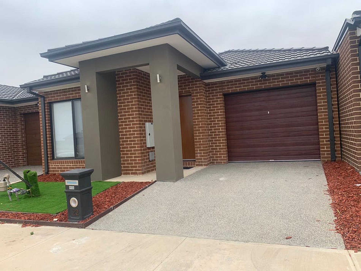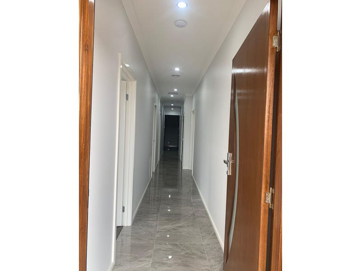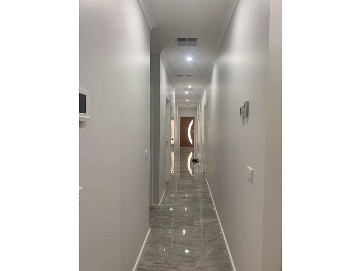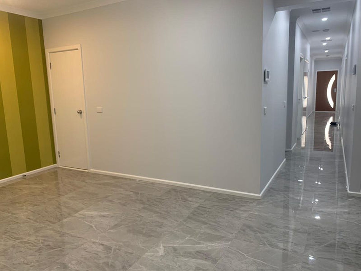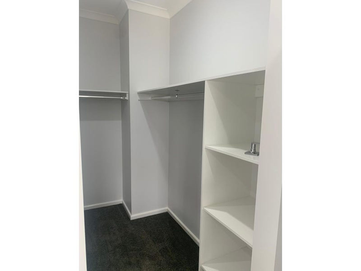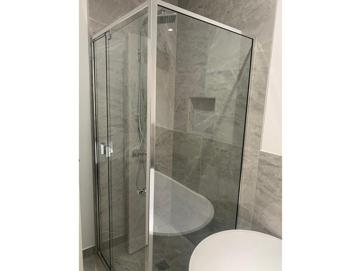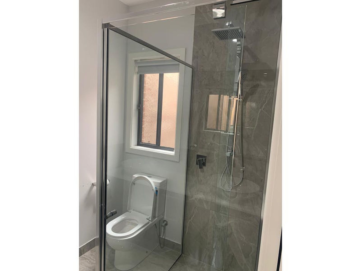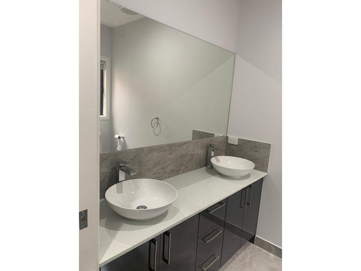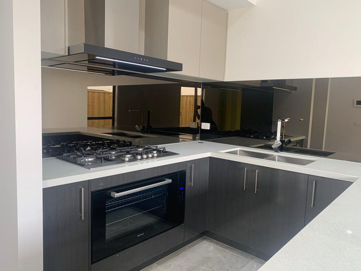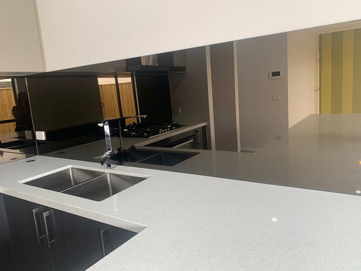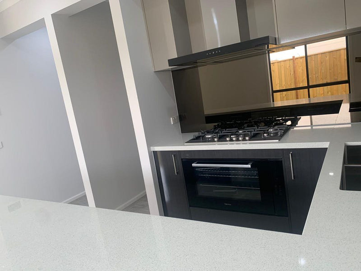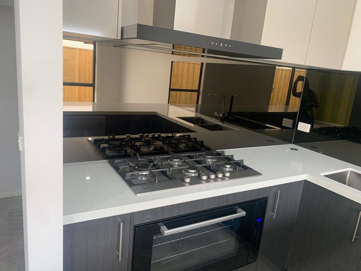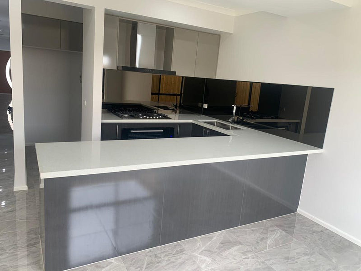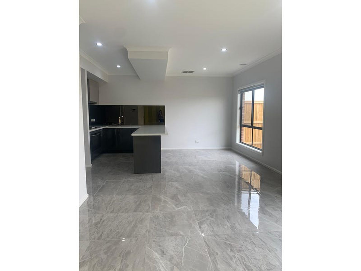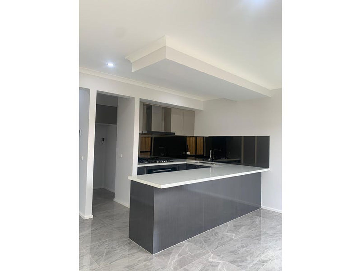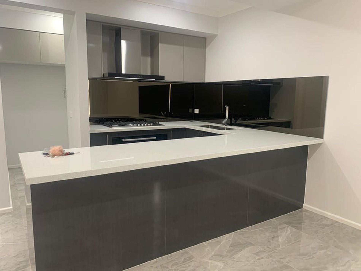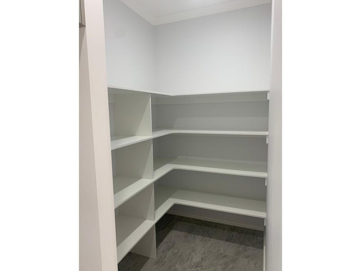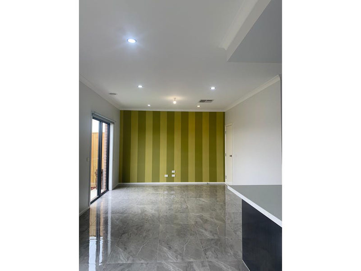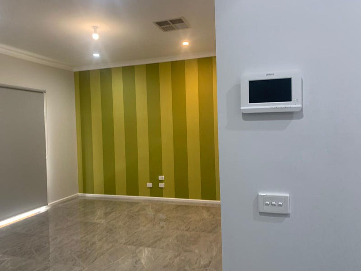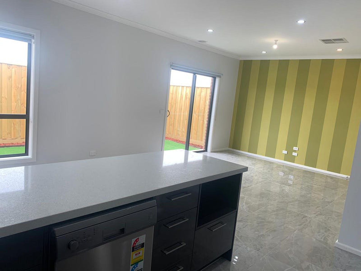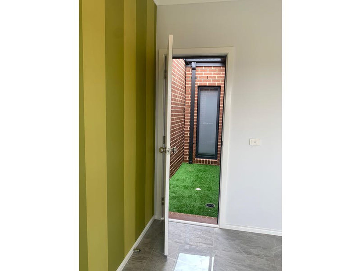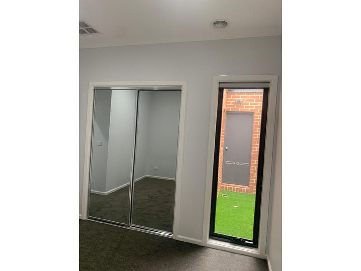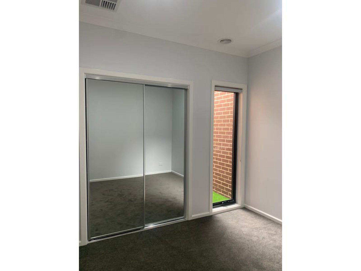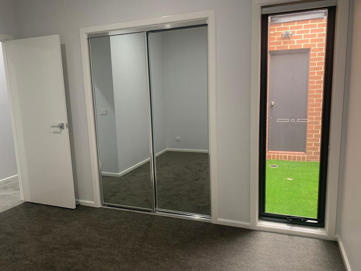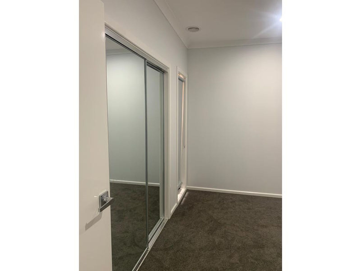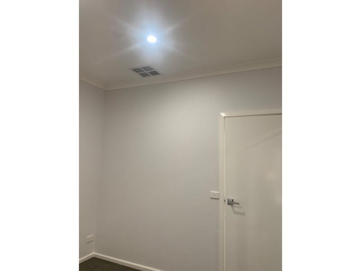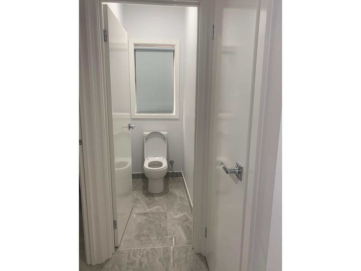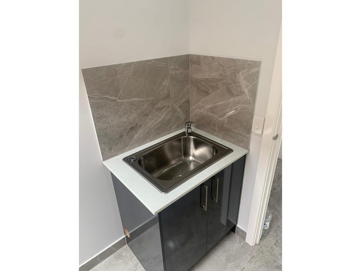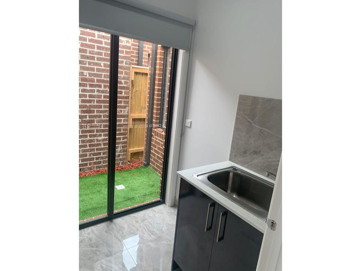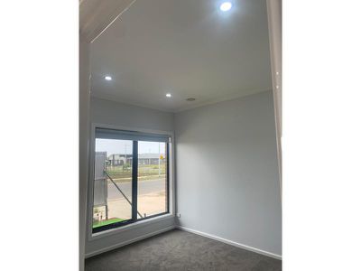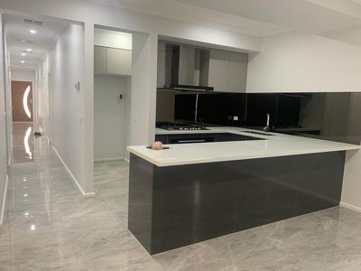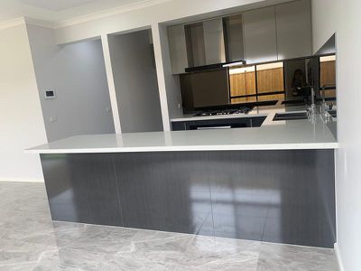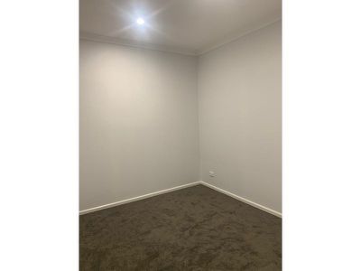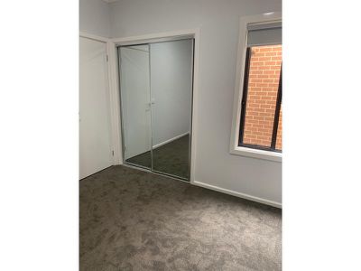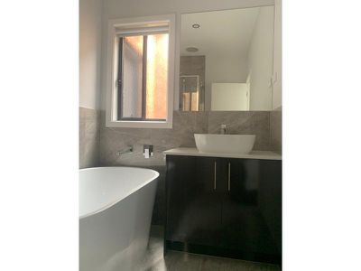********Inspections by Appointment only*********
Gold key real estate proudly presents you a private haven of surprise and space in a very good location which is opposite to park and an East facing house in a quiet street which is centrally located to all the amenities.
Property with a walking distance to Tarneit Station and close to shopping centre, Medical centre, Schools, Play grounds, Park and many more.
This House compromises with High class inclusions like..
Evaporative cooling
Ducted cooling
LED Lights through out
600x600 porcelain tiles
40 mm stone for kitchen
20 mm stone for bathrooms and vanity
900 mm appliances
Dishwasher included
Tiled shower base for 2 bathrooms
Niches in all bathrooms
High ceiling 2750cms
Aggregated concrete drive way
Inter DOOR BELL
Microwave trim kit included
Timber door for entry
Double under mount sink in kitchen
Blinds for doors and windows
Brick work above the garage and windows and doors
Timber look garage doors with Remote control garage doors
Solar hot water system
Sliding doors with mirrors for Other 2 bedrooms
Pigeon holes in MASTER SUITE
wide kitchen area
Walk in pantry in kitchen
Wall tiles up to roof in both bathrooms BATH AREAS
Front landscaping and Rear landscaping
Fencing Included
TV ANTENNNA
LETTER BOX
Clothsline
Bulk head in kitchen area and 3 point lights in bulk head.
Upgraded shower
Free standing bath tub
Soft closure draws in kitchen
Glossy melamine doors for kitchen cabinets
Firelight – Mirror splash back
Water point behind the fridge
Eves for 12 meter at front
2 garden taps front and rear
Tissues ROLL holder and towel holder for all bathrooms
Be Quick to Inspect.
Call on 0426 126 233 or email at [email protected]
Photo ID is a must for all inspections.
DISCLAIMER: All stated dimensions are approximate only. Particulars given are for general information only and do not constitute any representation on the part of the vendor or agent.
Please see the below link for an up-to-date copy of the Due Diligence Check List:
http://www.consumer.vic.gov.au/duediligencechecklist
- Ducted Heating
- Evaporative Cooling
- Remote Garage
- Fully Fenced
- Secure Parking
- Built-in Wardrobes
- Intercom
- Dishwasher
- Grey Water System

